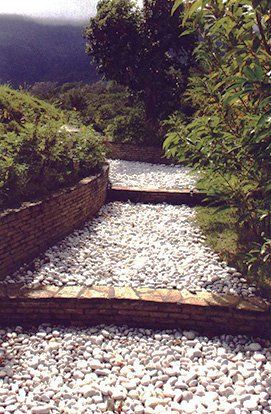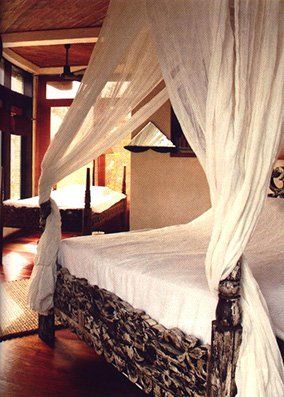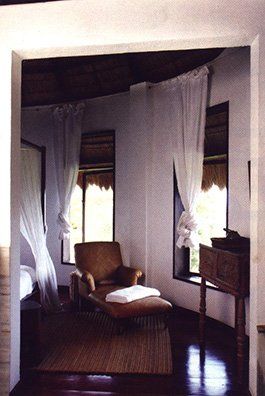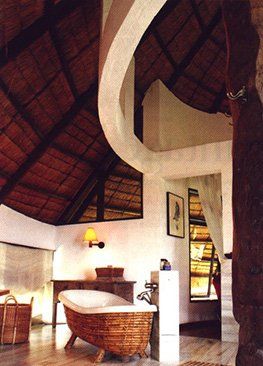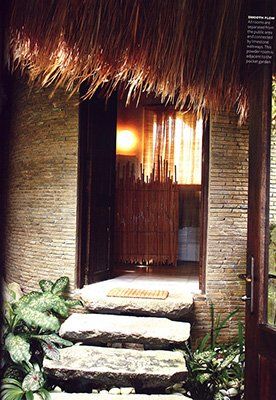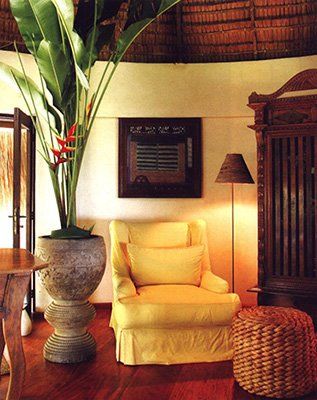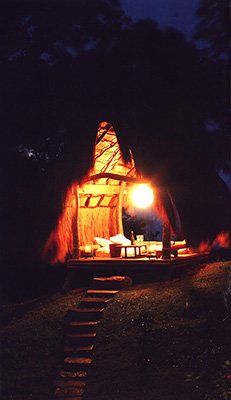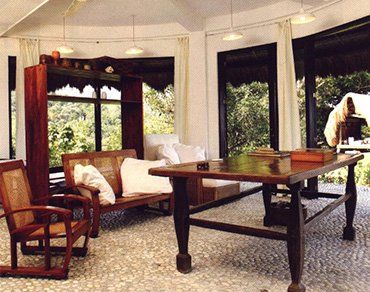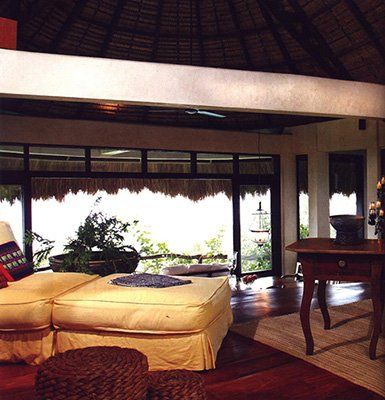Blog Layout
Organic Retreat
Philippine Tatler Magazine
2008
When the American architecture legend Frank Lloyd Wright wrote, “The great nature-masonry we see rising from the great mesa floors is…not architecture at all, but is inspiration,” he could have been describing this getaway on a hilltop in Mindoro Oriental. From a distance it looks like a mini-castle with pitched, thatched roofs, rugged, curving profiles and stone materials. On site the size of the living area is the same as that of a house in Quezon City or Valle Verde.
Architect Melinda Minerva Laudico says her client, an expatriate businessman from Metro Manila, fell in love with the view from Mount Malasimbo, just off the tourist town of Puerto Galera. For a year, Laudico spent her weekends on the site studying the direction of the winds in different seasons. She and her client were inspired by the dramatic, rugged topography. They visualised a vacation home that would represent their concept of a natural structural design, which develops from and fuses with the scenery.
The hilltop property is about a hectare. A steep driveway gently winds up to the peak, which is 108 meters above sea level. The architecture is organic – it translates nature’s principles in a lifestyle context. Thus, the house has become a product of the place, not an outcome of an imposed style.
In a technology-driven world, anything handmade has become more valuable. Laudico underscores that every part of the house was quarried and manipulated manually by the locals. Only the stainless-steel products and bathroom fixtures were imported from Manila.
Hauling stone and wood, the native workers erected the house, which looked as if it evolved from the soil. Natural stones -- slate, Mindoro marble, limestone and smooth river stones – were fashioned into a variety of geometric shapes and sensuous textures. Concrete and slate shells were combined with crushed limestone for the interior finish.
“The local workers know how stones work. When chipped, they crack a certain way. When the white Mindoro marble is young, it is a geen slate that is smooth and you can walk on it without getting hurt,” says Laudico. Because of this local knowledge, the façade resulted in a beautiful stonework characterized by the horizontal striations. Combined with beige cogon roofing, the structure blended seamlessly with the lush foliage and sky.
Because of the closeness to the sea, the narra floor planks were pegged, not nailed and old-fashioned hardware that would not be corroded by the elements was installed.
Aerodynamic Shape
“After a year of studying the site, I realized that the wind traveled in a circular direction, not in one like some beach properties, because it is on the peak of a hill,” says Laudico.
Taking advantage of the windy site, the architect designed a house with smooth, curving forms. The aerodynamic shape insulated the house from the outside cold. Temperature currents also performed better in curvilinear interiors, thus heat was more evenly circulated. On a cold, windy night the house is warm, needing no heaters. In the summer, the house is cool having no need for fans.
There’s logic to the curved shape of the house which makes it a “green” building. The architect instinctively followed natural laws. The sun moves in an elliptical path across the sky and yet most buildings are rectangular—their direction, arrangement and vertical facades reducing the maximum advantages of natural lighting. For cooler climates, however, a curving sun-facing frontage, which holds the sun throughout the day and the seasons, is the best design solution.
The house has become a product of the place, not an outcome of an imposed style.
The 360-degree orientation of the house takes a maximum advantage of the views. “There’s no formal front or back side although the beach side can be considered the front, the back facing the mountain,” says Laudico. Since her client belongs to a family of cooks, the kitchen has a prominent location with a beautiful view of the Mindoro Straits and Minolo Bay.
Laudico adds that another reason for the curvilinear shape of the house is the pitched cogon roof, a requirement of the client. Cogon holds moisture and has natural fire-retardant properties. The roofing looks like giant tepees. There are no nets or galvanized-iron sheets, just pure cogon bundles nearly three feet thick. “The pitch of the roof is high so that the wind presses the cogon down. If the pitch is low, the wind will blow up the roof,” she says.
Another interesting facet is the use of space. There is no direct access to the powder room and bedrooms from the public areas. “The bedrooms don’t open into the inside of a house as in a normal house. They open to nature. Everything is surround by open space.” she says. Says Laudico, “Since the house is very open, the owners aren’t worried about theft. At most, robbers can steal the chairs that are over 50 years old. Why bring creature comforts like a 60-inch flat TV when you can savour the fantastic view which you can’t get in the city?”
Featured Project:
© 2024
Popi Laudico. All Rights Reserved.
© 2024
Popi Laudico. All Rights Reserved.


