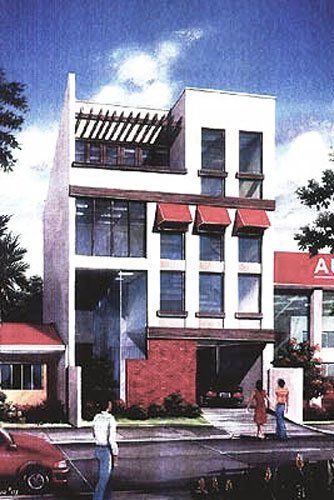Isaac Building
Design of a four storey medium rise studio and office facility for a photographer. Very specific space requirements as well as unique traffic flow specifications brought forth this personal design, which caters to very specific needs quite unusual for a medium rise structure. Aesthetic design features also serve as backdrops and inspirational settings for the client's creative process.
Project Details
| Floor Area | 680.90 sq. meters |
| Status | Completed 2001 |
| Location | San Antonio Village, Makati City |
| Client | Raymund Isaac |


