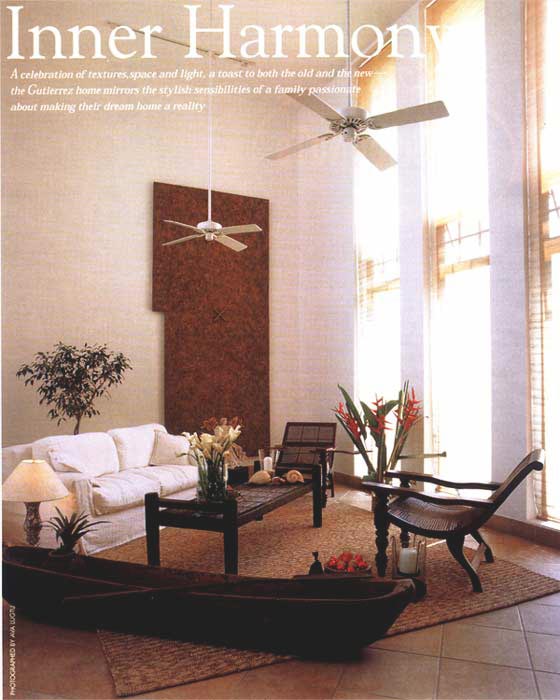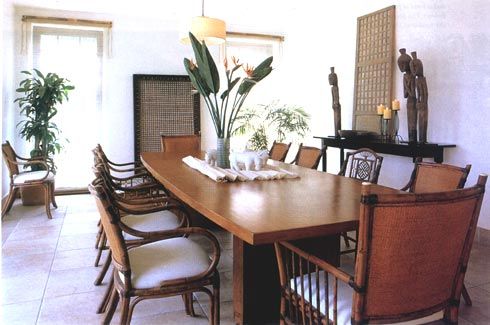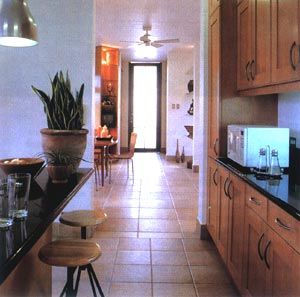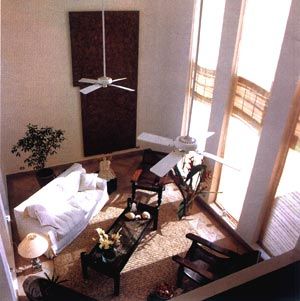Inner Harmony
She was obsessed with this house," reveals Architect Popi Laudico of her client, Nini Gutierrez. "She even memorized its floor plan, down to the minutest details." The result is a lovely home in an upscale subdivision in Quezon City that is a reflection of Larry and Nini Gutierrez' intermingling tastes. The geometric shapes in relaxing earth tones, bordered by growing greenery, suit even the precocious taste of the couple's seven-year-old daughter, Bea.
Larry relinquished the nitty-gritty of planning and interior design to his wife, who owns Puppie Club, a line of maternity and children's clothes. "He trusted me that much to make our dream house a reality," Nini enthuses. "It's nothing grand-just a simple house which is easy to maintain."
(Top) The main door opens to a long corridor that allows a glimpse of the various areas of the home. Rustic, neutral colored ceramic tiles set off white walls, and floor to ceiling picture windows emphasize the double height ceiling. A large artwork by Jerry Tan, entitled "Painting with 'X'," highlights the generous expanse of wall. Diaphanous hand-woven abaca blinds let in abundant sunlight, and suspended fans allow for cross ventilation.
To the left of the foyer is the sunny living room-awash with natural light, it unveils a mix of Filipino antique pieces. Arranged on an abaca area rug are plush white couches, pangangnak chairs and an Ifugao coffee table. An antique wooden banca is tastefully transformed into an indoor plant box. Nini's Christmas touches are minimal: a gilded angel by the sofa and a large bowl filled with red balls.
Down the hallway to the right is a horseshoe-shaped space that holds the breakfast nook and series of shelves that display the couple's collections. Although the ceiling in this area is not as high as that of living room, it is still above the standard requirement. Adjacent to the nook is the kitchen, with gleaming black counter tops matched with bleached wooden cabinets.
The formal dining area repeats the look of the main living area with its mix of soft and hard, old and new. A 10-seater curved solid wooden table is matched with cushioned rattan chairs. Carved wooden figures, modern candleholders, a shallow wooden dish and a capiz window frame on an antique console table artfully accent the otherwise bare wall. The wooden-framed uway-weaving that rests between the aluminum windows provides a contrasting texture.
A curved stairway leads to the second floor, which opens to the library-cum-family room. A more personalized space, it reveals more of the character of its inhabitants. In lieu of big picture windows, built-in floor-to-ceiling cabinets and shelving hold the family's favorite items-from choice reads to travel mementos. The winding steel staircase, meanwhile leads to the couple's private study.
Three bedrooms dominate the second floor. The master bedroom boasts of a modern king-size stainless steel bed, covered with a crocheted spread that provides a beautiful contrast of texture. Two of Jonathan Olazo's paintings are sandwiched between large windows, which afford the couple a full view of the living room below. Jerry Tan's 6' x 4' masterpiece rests on the other wall.
Even little Bea's room is stylish in itself. With a large wooden bed blanketed with crisp white sheets and teddy bears sitting on top, Bea is quite made to feel like Goldilocks.
"What's important is for our daughter to feel really at home here, for it to be a place where she wouldn't mind running around and surprising herself with our home's simple treasures," Nini explains. But the house is really like the couple's second "child", with the suave blending of their tastes serving as a beautiful and enduring testimony of a fruitful and loving family.
Featured Project:








